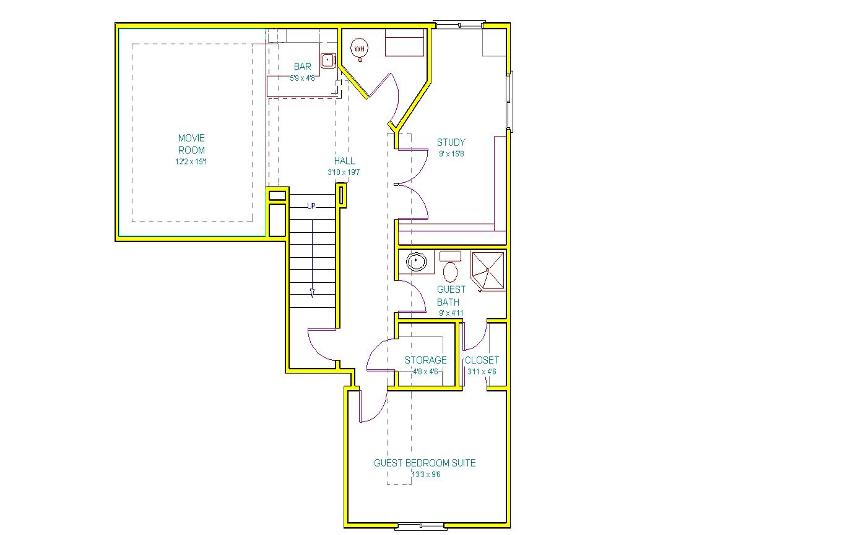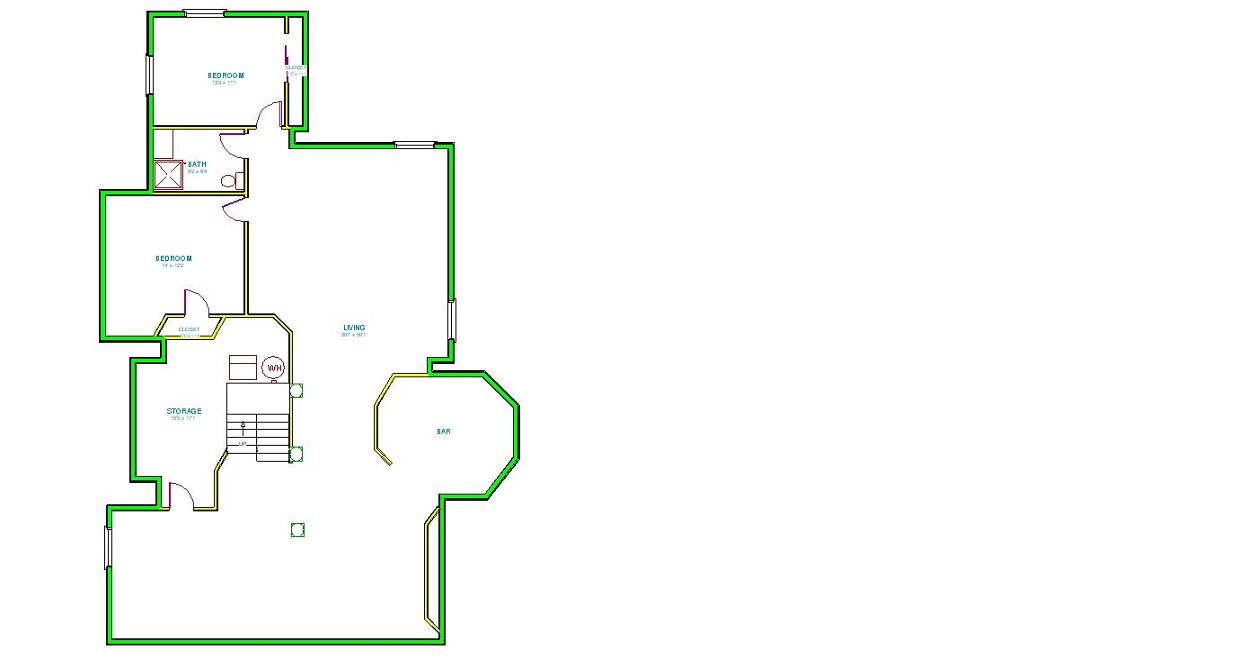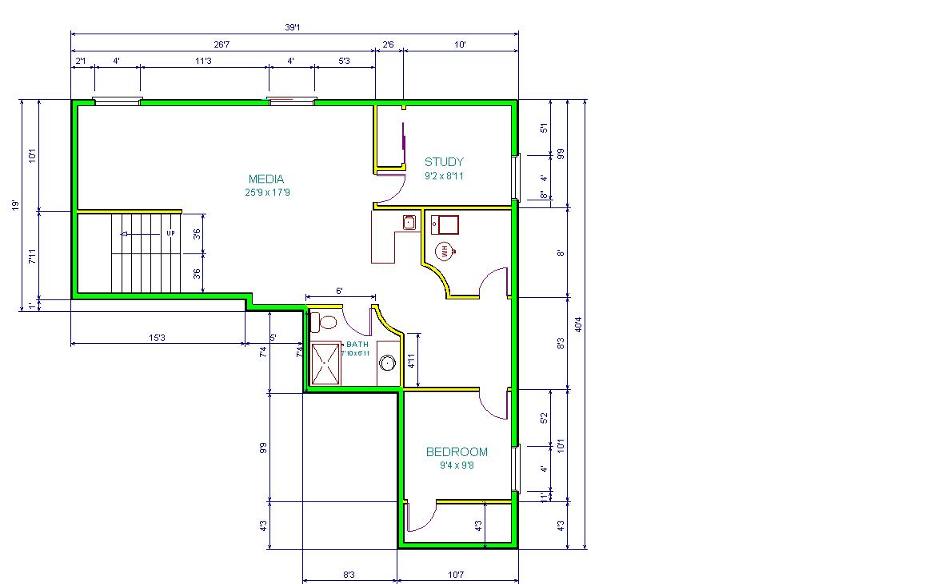Here are few of our floor plan designs. More are available upon request.
This basement has an open theater room and bar, study, and guest suite. This basement was approximately 1000 sq ft.

This design is approximately 2000 sq ft. With the space mostly open.

This design is just over 1,000 sq ft. and has two potential bedrooms but one being used as a study.
